Gevgelija
- Details
- Category: Gevgelija
Municipality of Gevgelija has adopted a detailed urban plan for the construction of a hotel complex in the locality Dolna korija near Negorski Banji. Negorski Banji is a modern health and tourist center for prolonged treatment and rehabilitation of patients in the field of physical medicine and rehabilitation. This detailed urban plan determines locations for construction of new hotel complexes and health centers.
|
No. of construction lot |
Land area |
Area foreseen for construction (m2) |
Max allowed height up to attic (m) |
Initial price of the land (den / m2) |
Compensation for arrangement of construction land – price (den / m2) |
Purpose |
|---|---|---|---|---|---|---|
|
GP 1 |
60.285 | 42.199 |
13,7 |
/ |
/ |
B5 |
Images from the locations for construction of hotel complexes – Gevgelija



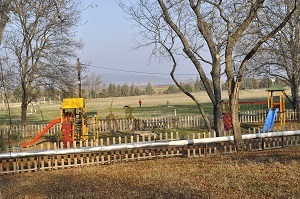
- Details
- Category: Gevgelija
| Area size | 166.000 m2 |
|---|---|
| Percentage of construction | 60% |
| Ownership | 22,30% state, 77,7% private |
| Location (distance of the industrial zone to the Municipality center) | 2 km |
| Infrastructure | water supply, accessible roads, substation |
| Companies working in the industrial zone | Vipro Gevgelija, Bliznak Kom (food industry) |
|
No. of construction lot |
Land area |
Area foreseen for construction (m2) |
Max allowed height up to attic (m) |
Initial price of the land (den / m2) |
Compensation for arrangement of construction land – price (den / m2) |
Purpose |
|---|---|---|---|---|---|---|
|
14.2.41 |
5.217 | 3.37 |
12 |
/ |
/ |
G3 |
|
14.2.40 |
5.474 | 3.567 |
12 |
/ |
/ |
G3 |
| 14.2.39 | 5.603 | 3.698 | 12 | / | / | G3 |
| 14.2.38 | 2.685 | 1.593 | 12 | / | / | G3 |
| 14.2.32 | 4.044 | 2.613 | 12 | / | / | G4 |
| 14.2.31 | 3.961 | 2.588 | 12 | / | / | G3 |
Detailed urban plan of the industrial zone Rakita
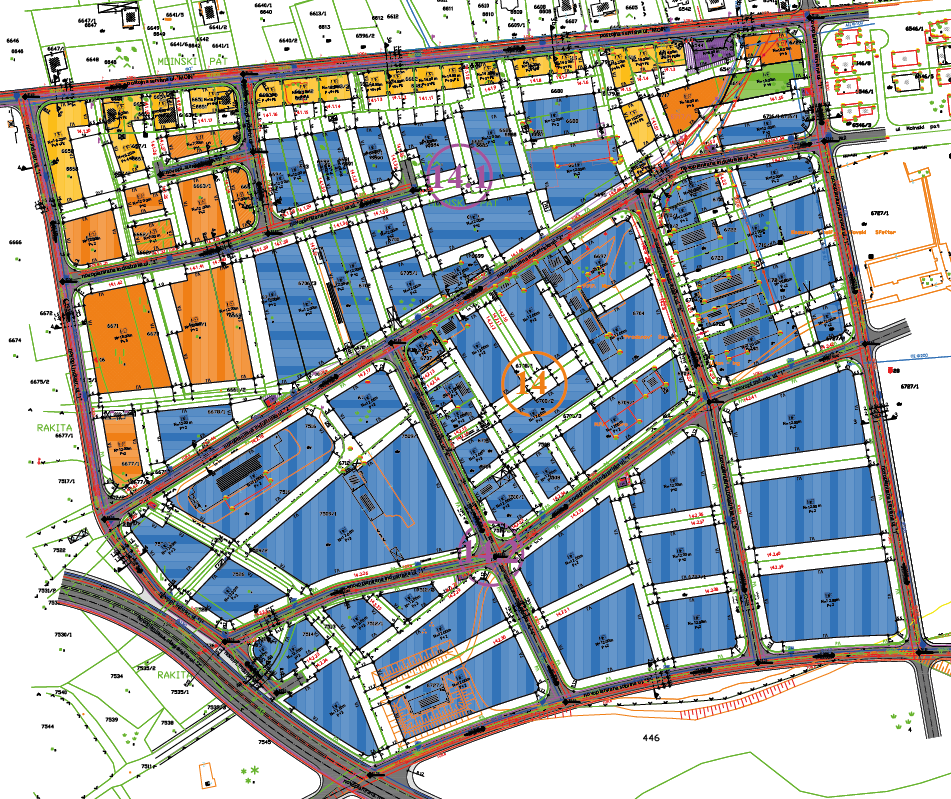
Images of the industrial zone Rakita

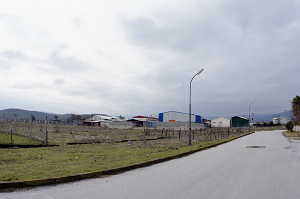
- Details
- Category: Gevgelija
| Area size | 462.000 m2 |
|---|---|
| Percentage of construction | 80% |
| Ownership | 24,60% state, 75,40% private. |
| Location (distance of the industrial zone to the Municipality center) | 2,50 km |
| Infrastructure | substation, accessible roads, lighting (partly) |
| Companies working in the industrial zone | Vori Gevgelija (food industry) |
|
No. of construction lot |
Land area |
Area foreseen for construction (m2) |
Max allowed height up to attic (m) |
Initial price of the land (den / m2) |
Compensation for arrangement of construction land – price (den / m2) |
Purpose |
|---|---|---|---|---|---|---|
|
12.3.62 |
5.199 | 3.575 |
15 |
/ |
/ |
G2,G3,G4 |
|
12.3.63 |
39.202 | 32.645 |
15 |
/ |
/ |
G2,G3,G4 |
Satellite map of the industrial zone Delenica

Images of the industrial zone Delenica
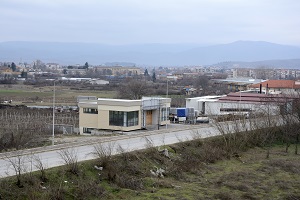
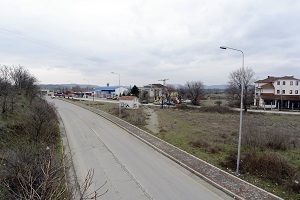
- Details
- Category: Gevgelija
| Area size | 234.500 m2 |
|---|---|
| Percentage of construction | 60% |
| Ownership | 85% state, 15% private |
| Location (distance of the industrial zone to the Municipality center) | 4,5 km |
| Infrastructure | water supply, sewerage, substation, accessible roads, lighting |
| Companies working in the industrial zone | DGPT Euro ing – Gevgelija, Josko Junior Gevgelija |
|
No. of construction lot |
Land area |
Area foreseen for construction (m2) |
Max allowed height up to attic (m) |
Initial price of the land (den / m2) |
Compensation for arrangement of construction land – price (den / m2) |
Purpose |
|---|---|---|---|---|---|---|
|
GP 39 |
1.853 | 926,5 |
10 |
/ |
/ |
G2, G4 |
|
GP 38 |
2.437 | 1.218 |
10 |
/ |
/ |
G2, G4 |
Satellite map of the industrial zone BLOKOTEHNA

Images of the industrial zone Blokotehna


- Details
- Category: Gevgelija
| Area size | 89.000 m2 |
|---|---|
| Percentage of construction | 50% |
| Ownership | 100% state |
| Location (distance of the industrial zone to the Municipality center) | 15 km |
| Infrastructure | accessible roads |
| Companies working in the industrial zone | No |
|
No. of construction lot |
Land area |
Area foreseen for construction (m2) |
Max allowed height up to attic (m) |
Initial price of the land (den / m2) |
Compensation for arrangement of construction land – price (den / m2) |
Purpose |
|---|---|---|---|---|---|---|
|
GP 1 |
20.599 | 11.208 |
15 |
/ |
/ |
G4 |
|
GP 2 |
11.049 | 7.734 |
15 |
/ |
/ |
G4 |
Urbanistic plan of the commercial complex Purchase and Distribution Center

Images of the commercial complex Purchase and Distribution Center



